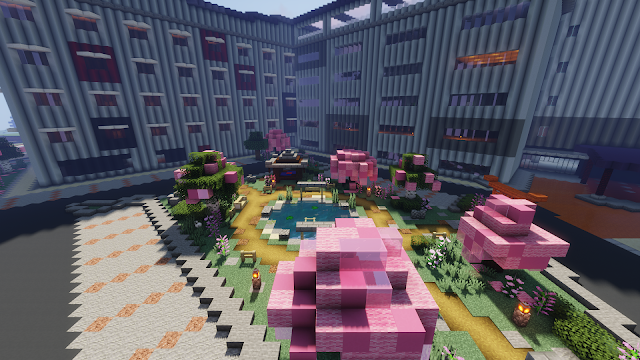MMU Campus Minecraft Build Log #2
Section 2: Faculty of Creative Multimedia/Applied Communication
My faculty, the biggest faculty (in terms of building size), so I have much memory of the inside-out of the facilities. I can get right with the interior & exterior when I have access through. Interestingly, FCM (Faculty of Creative Multimedia) and FAC (Faculty of Applied Communication) are actually the building but in different blocks. The left bigger one is FCM while the right one closer to STAD is FAC.
The front Entrance which behind at the car park however most students use the back entrance from the students hostels and center point (Library/CLC/FCI/FOM/etc.)
 |
| Walkway from LP/CLC to FCM |
 |
| This is actually the back entrance within the campus area |
 |
| FCA Building |
 |
| 2nd back entrance connected from Hostels and STAD |
 |
| Lecturer Offices (All of them) |
 |
| The stairs from the back entrance to the gather point |
 |
| Gather point from Ground Floor |
 |
| Gather point from 4th Floor |
 |
| Front Entrance |
 |
| Car Park Garden |
 | |
|






Comments
Post a Comment